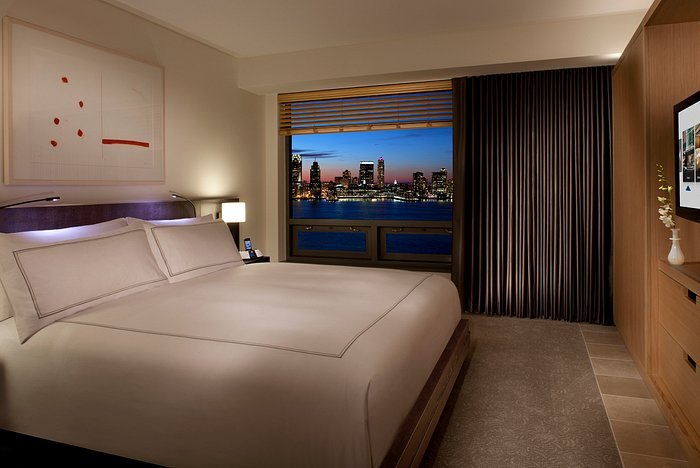
The Conrad New York Downtown.
Guestrooms, Suites and Corridors.
The Conrad Hotel NYC exemplifies the pinnacle of refined hospitality with its 463 meticulously designed all-suite accommodations. This exceptional establishment radiates a blend of warmth and luxury, setting an unparalleled standard within its category. The strategic use of sliding glass doors allows natural light to cascade seamlessly throughout the suites, enhancing the spaciousness and inviting ambiance of each room. Fully automated with state-of-the-art integrated electronics, the suites embody modern convenience while maintaining an air of sophistication.
Premiere Suites
The revival of this previously overlooked structure captures the essence of sophisticated design, breathing new life into its surroundings and establishing it as a premier destination in Battery Park. The Conrad Hotel NYC exemplifies the influence of design intent, where every aspect has been meticulously curated to provide not merely accommodations, but an array of experiences that echo comfort and style.
The expansive guest rooms are equipped with bespoke seating and finely crafted millwork to cater to the needs of business, leisure, and holiday travelers alike. The elegant rift-cut oak millwork combined with luxurious leather desk seating promises both durability and timeless appeal.
Primarily catering to business clientele, the standard guest room within this all-suite hotel is designed with sliding glass room divider panels to enhance privacy. Additionally, the inclusion of a sofa bed offers versatility, allowing the room to transform into a cozy second bedroom—ideal for family gatherings during holiday stays.
Riverviews and Skylines
Fully renovated guest rooms with river views of the Hudson River and New Jersey Skyline.Experience the pinnacle of comfort and elegance in our fully renovated guest rooms, each offering stunning views of the Hudson River and the New Jersey skyline. Meticulously designed to harmonise style and functionality, these rooms boast sophisticated furnishings, rich textures, and a soothing colour palette that reflects the serene landscape outside.
Floor-to-ceiling windows invite natural light to flood the space, creating a warm and inviting atmosphere. Thoughtful touches include plush bedding, contemporary artwork, and state-of-the-art amenities, ensuring a restful retreat. The en-suite bathrooms are adorned with premium fixtures and luxurious finishes, providing a spa-like experience right at your fingertips.
Whether you’re enjoying a quiet morning coffee while watching the sunrise over the river or unwinding with a glass of wine as the city lights twinkle at dusk, the guest rooms serve as the perfect backdrop for your stay. Discover a serene escape where sophistication meets an unparalleled view, promising an unforgettable experience for every guest.
Innovative Bathrooms
One of the larger guest room bathrooms features a floating dark wood vanity with integrated sink and pillar faucets. Front-lit LED mirrors brighten the room and minimize the need for pot lights.The guest room bathroom presents a striking aesthetic, featuring a floating dark wood vanity that exudes sophistication. The integrated sink seamlessly blends into the design, complemented by refined pillar faucets that add a touch of elegance. Front-lit LED mirrors illuminate the space, providing ample light while reducing the reliance on pot lights. This thoughtful arrangement not only enhances functionality but also elevates the overall ambiance, creating a serene retreat for guests to indulge in luxury and comfort. The minimalist approach to lighting and the sleek lines of the cabinetry work harmoniously, establishing a modern yet timeless appeal that resonates with the discerning traveller.


