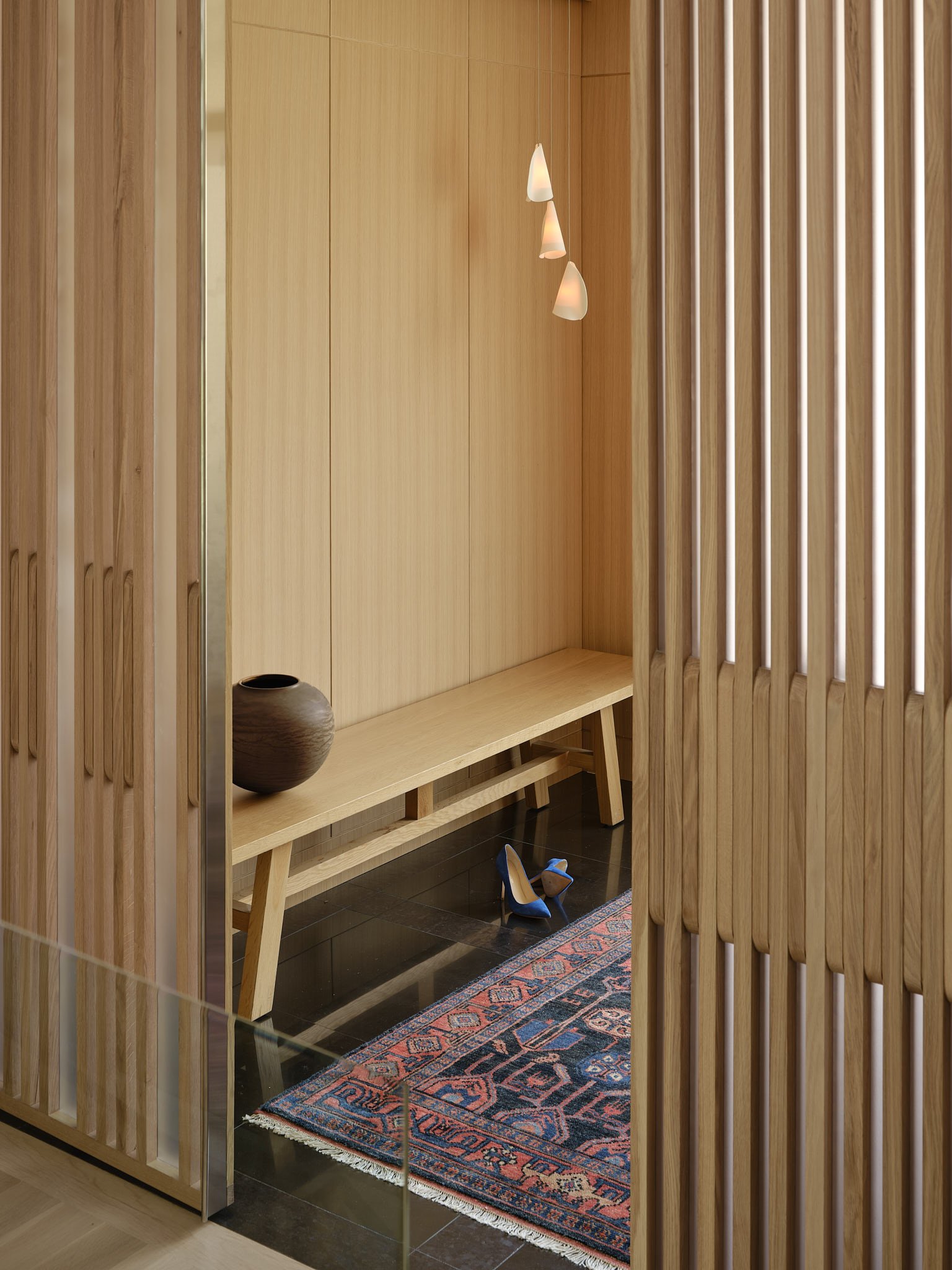RAVINE RETREAT
A later-in-life move for an empty nester couple emerged from their aspiration to entertain in a more spacious setting, allowing them to celebrate life’s special moments with grace and ease. This thoughtfully designed home embodies a low-fuss aesthetic that promotes relaxation and effortless hosting, ideal for their discerning lifestyle.
Nestled in the heart of the city, this retreat caters perfectly to a professional couple, fusing convenience with elegance. The open layout of the living and dining areas flows seamlessly into the well-appointed kitchen, creating a harmonious space where guests can gather. With expansive windows showcasing panoramic views of the tranquil ravine and the vibrant downtown skyline, every moment spent here is infused with a sense of peace and inspiration.
This residence transcends mere functionality; it is a sanctuary that elevates everyday living. Each element within the space has been curated to offer comfort while reflecting their sophisticated style, ensuring that whether hosting intimate dinners or lively celebrations, the environment is always welcoming and refined. As they navigate this new chapter, the home stands as a testament to their love for entertaining and embracing life’s joys in a beautiful, convenient setting.








