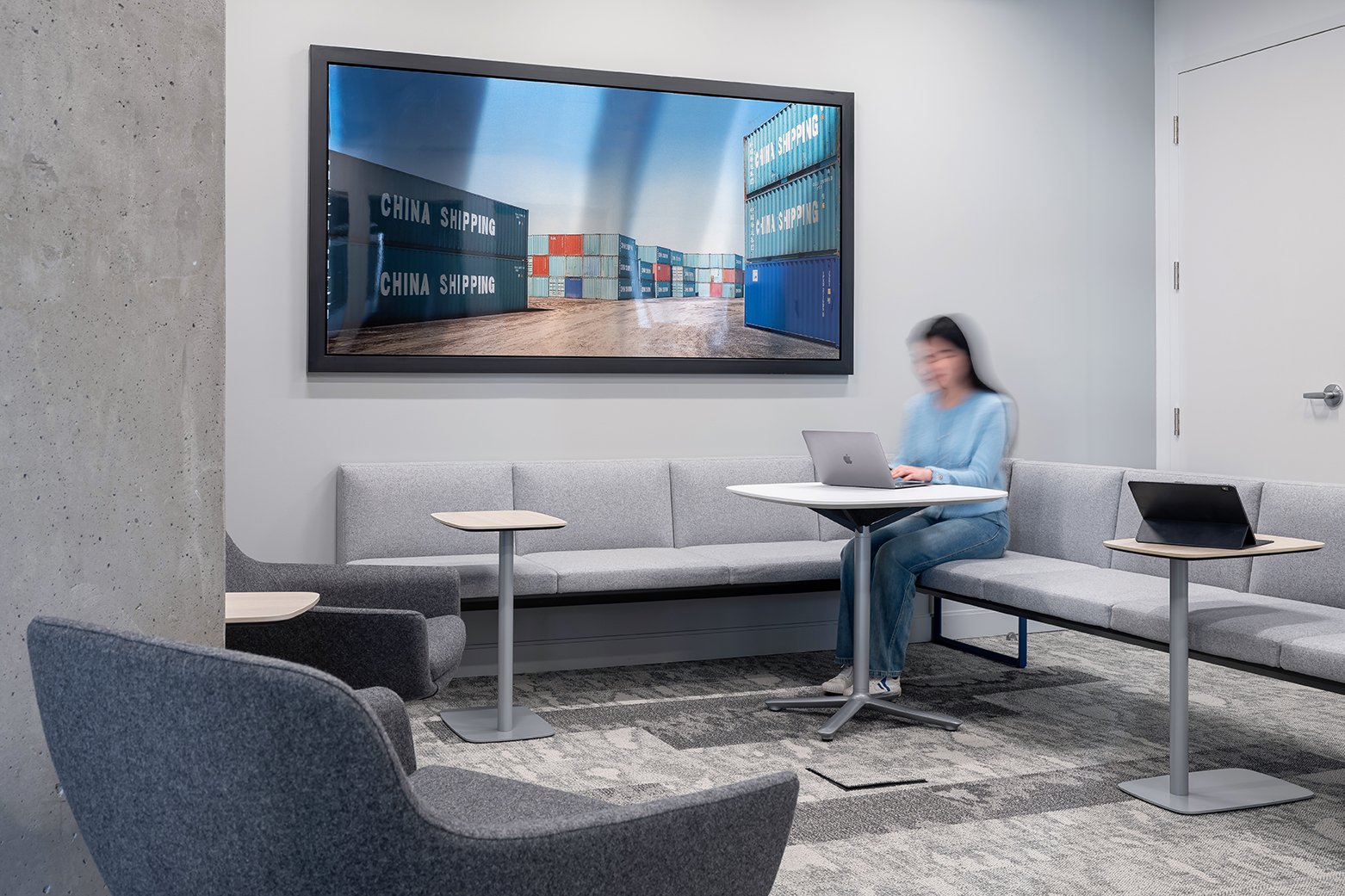Midtown Finance Office,
Design and Renovation
Office Renovation Project: Midtown Toronto Finance Company
The recent renovation of a Midtown Toronto finance office exemplifies the evolution of the corporate workspace, skillfully increasing the footprint while enhancing circulation and workflow. Emphasizing clean, contemporary finishes alongside an open layout, this transformation reflects new ideas and a vision of shared success.
Utilizing light wood accents juxtaposed with grey stone tile flooring, the reimagined space moves away from the confines of a traditional family office to embrace a modern workspace aesthetic. This striking design choice not only elevates the ambiance but also fosters an atmosphere conducive to collaboration.
The successful reinvention of this finance office appeals to a new generation of professionals who value flexibility and innovation in their working environment. It celebrates modern ideas in investing, making a compelling case for the importance of design in professional settings. The thoughtful integration of contemporary elements ensures that the office not only meets functional needs but also inspires creativity and connection among its occupants.
Highlights of the Project:
Mid-town Class A Office Building
Square Footage: 3600 Sq Ft.
Time of Construction: 18 months
Photos by Scott Norsworthy Photography.




